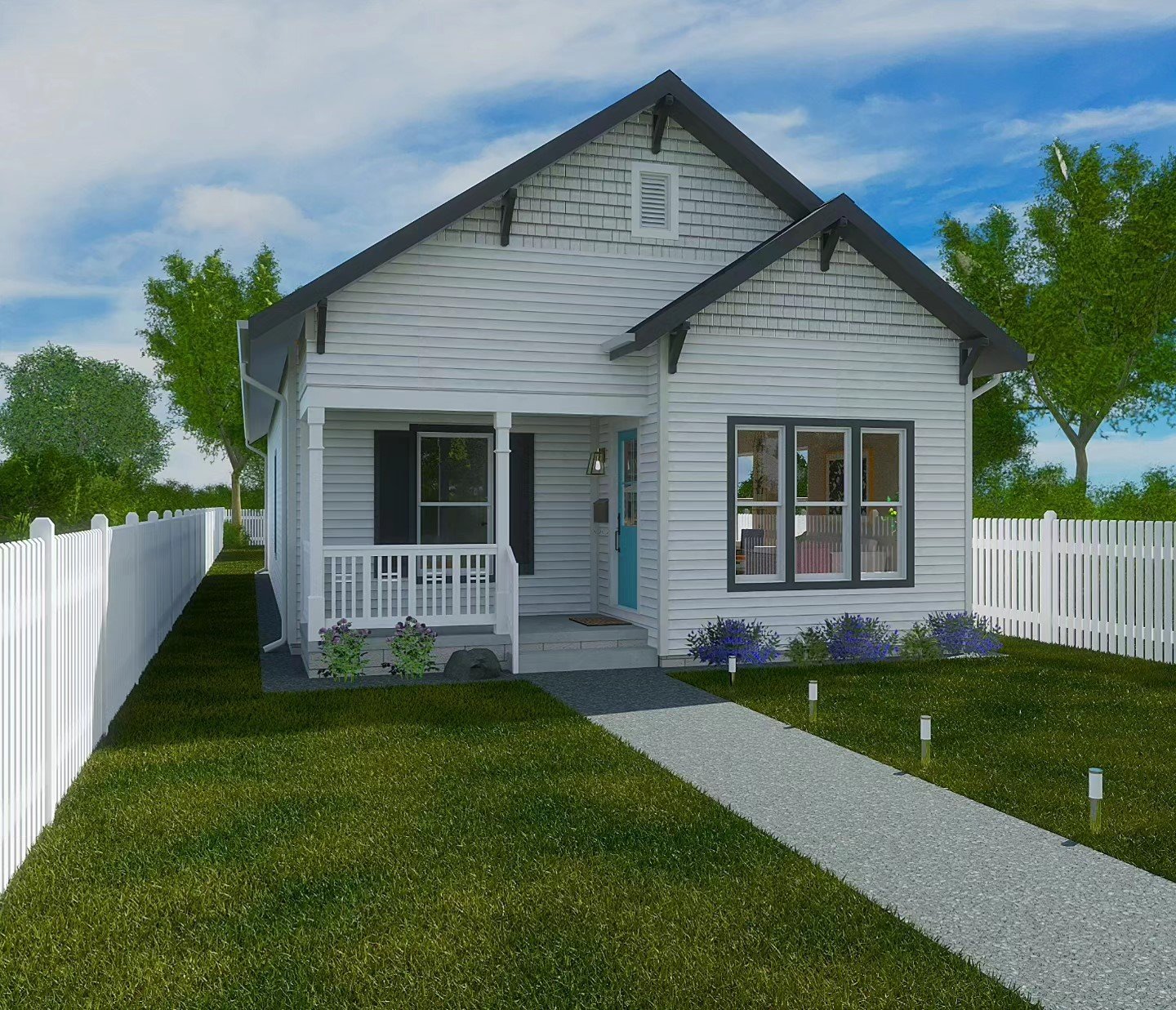 Image 1 of 5
Image 1 of 5

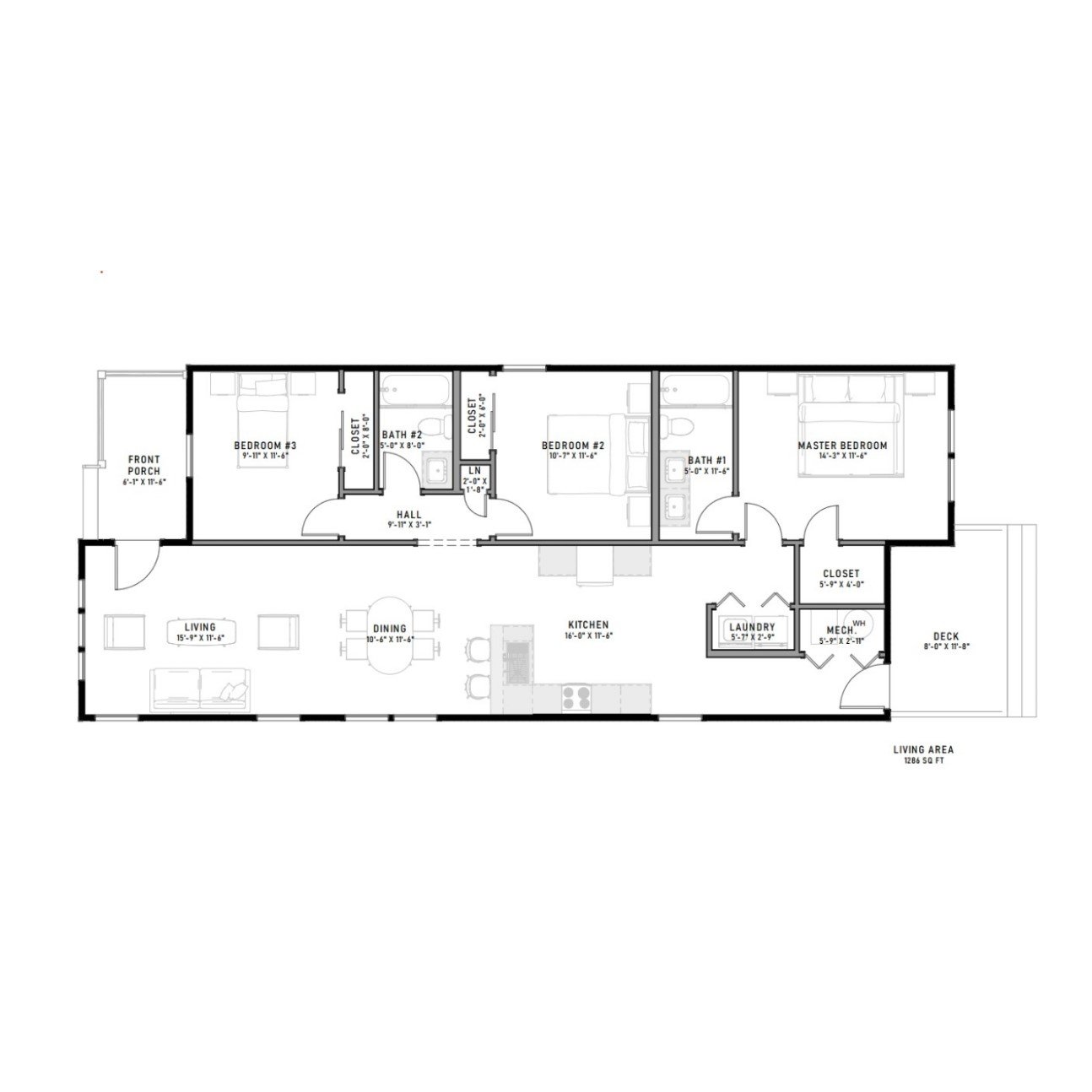 Image 2 of 5
Image 2 of 5

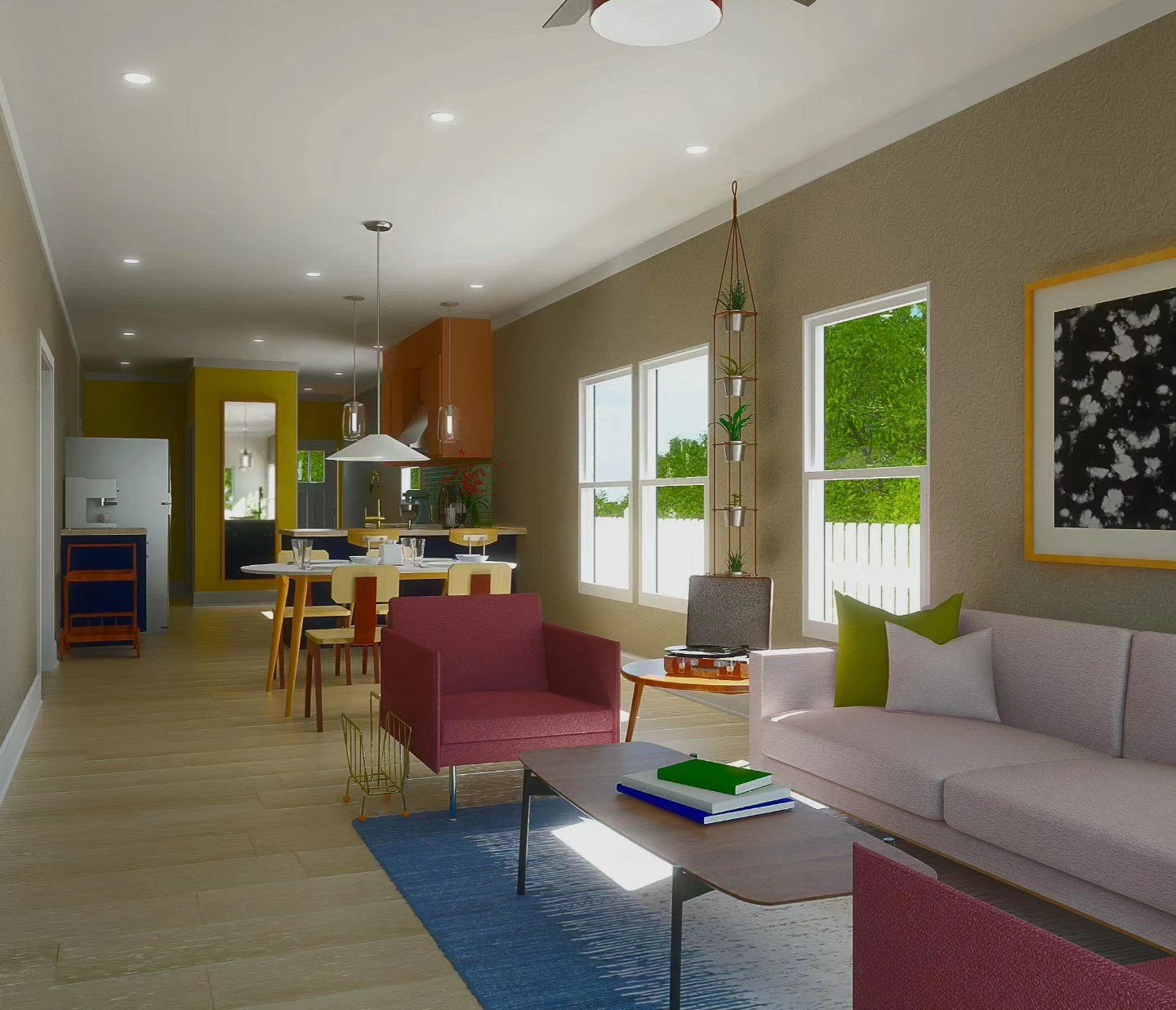 Image 3 of 5
Image 3 of 5

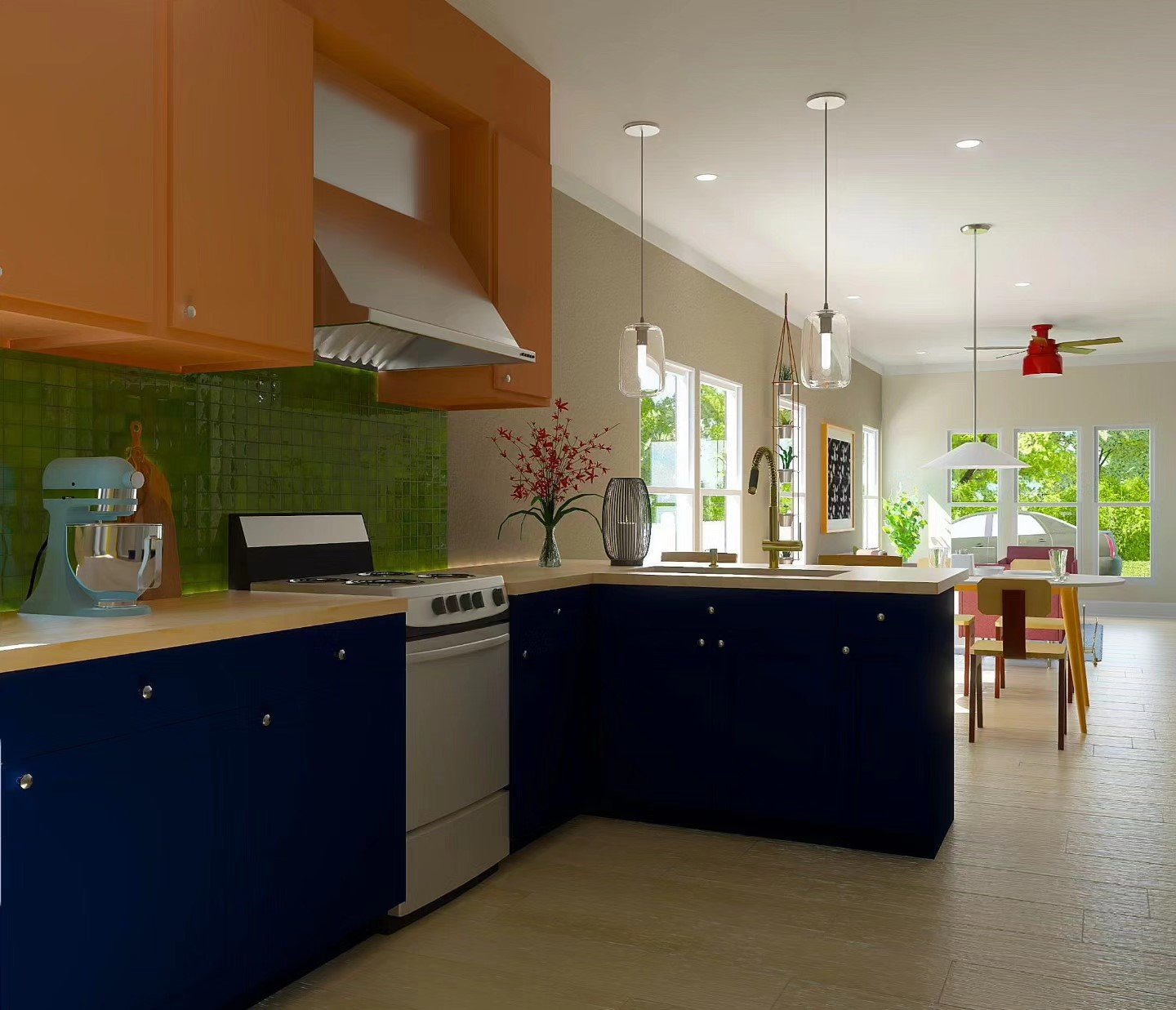 Image 4 of 5
Image 4 of 5

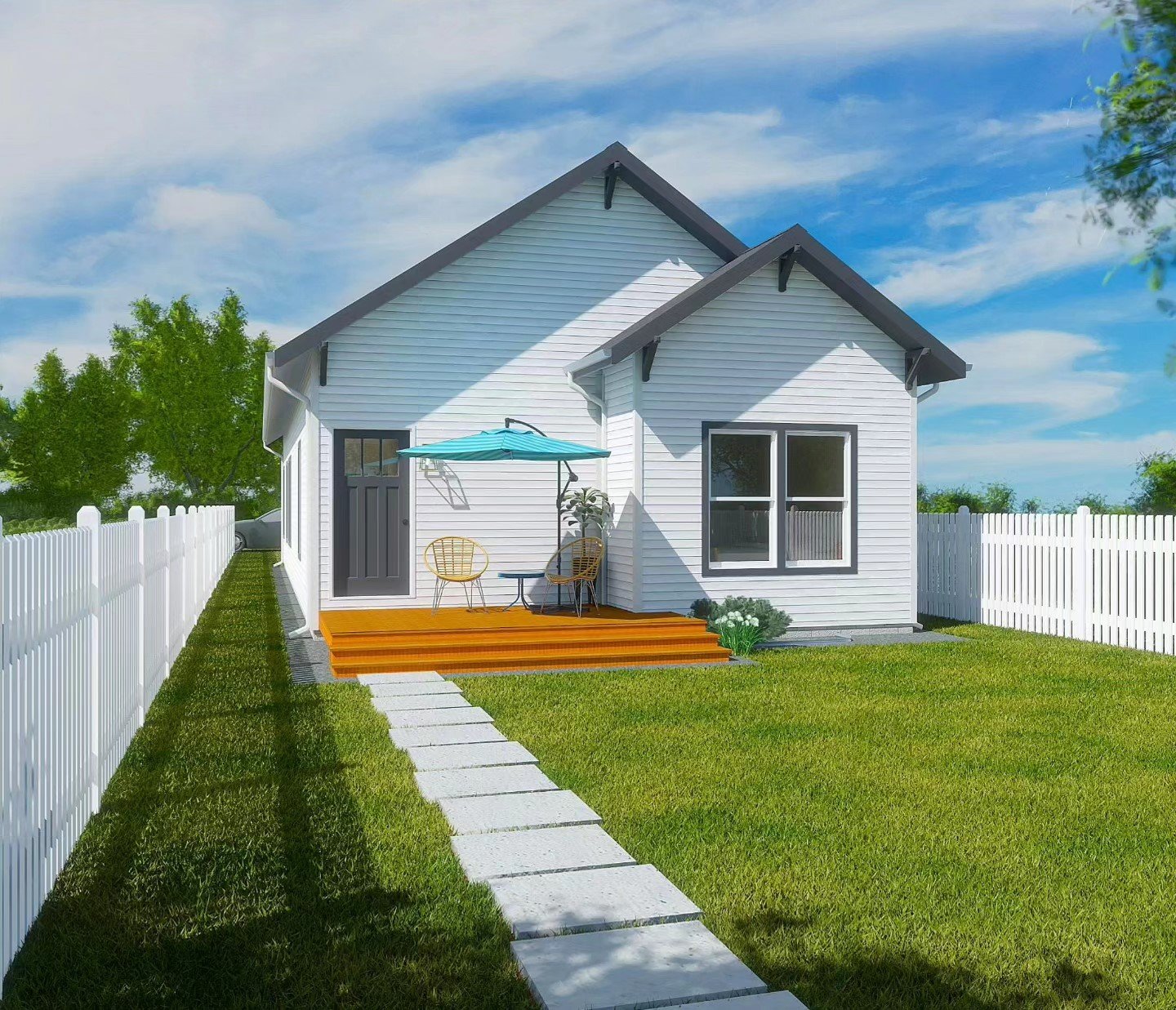 Image 5 of 5
Image 5 of 5






1-STORY HOME, PLAN 1759-21
Home design for a narrow lot, intended to be functional, affordable, and aesthetically pleasing.
📏 1286 Sq. Ft. Living space area
🛌 3 Bedrooms
🛀 2 Bathrooms
📐 24' House width, Crawl space, 8’ Ceilings.
Home design for a narrow lot, intended to be functional, affordable, and aesthetically pleasing.
📏 1286 Sq. Ft. Living space area
🛌 3 Bedrooms
🛀 2 Bathrooms
📐 24' House width, Crawl space, 8’ Ceilings.
Home design for a narrow lot, intended to be functional, affordable, and aesthetically pleasing.
📏 1286 Sq. Ft. Living space area
🛌 3 Bedrooms
🛀 2 Bathrooms
📐 24' House width, Crawl space, 8’ Ceilings.
CUSTOMIZE THIS PLAN:
We can customize this plan to your exact specifications. Request a quote 👉 HERE
REVIEW BEFORE BUYING:
What’s NOT Included:
Architectural or Engineering Stamps:
These are special approvals required in some places to confirm that the plans are safe and meet local rules. You’ll need to hire a local professional to get this stamp if required.Site Plan:
This is a map indicating the location of the house on your property. It is not included in the plans you’re purchasing. If needed, you can contact us for assistance in creating one for an additional fee, or you may choose to hire this service from another provider.Mechanical and Plumbing Plans:
Details about heating, air conditioning, and plumbing (like pipe sizes and locations) aren’t included. If needed, you can contact us for assistance in creating one for an additional fee, or you may choose to hire this service from another provider.Energy Calculations:
If your area requires specific energy efficiency calculations, these will need to be completed by a qualified professional.Permitting process:
Service to get the construction permits from your local authority is not included in the price of the plans.
Important Details About the Plans:
Designed for Indiana Codes:
The plans are created to follow building rules in Indiana. However, every location is different. If your area has unique rules (e.g., for heavy snow or septic systems), you may need additional drawings or calculations.Extra Costs Are Your Responsibility:
If your city or county requires additional documentation or modifications to the plans, you will be responsible for covering those costs. For instance, you may need to engage a structural engineer to obtain the necessary structural calculations and approvals.Stamps from Local Experts Only:
If your building department asks for a professional approval stamp, they’ll only accept one from a licensed expert in your state. This means you’ll need to take the plans to someone local to review and stamp them.
Your Rights and Copyright Rules:
License to Build ONE House:
When you buy these plans, you’re paying for permission to build one house using them. If you want to build the same house multiple times, you’ll need to buy an additional license.No Copying or Modifying Plans Without Permission:
You can’t make copies, change the design, or build more houses from the plans without written approval. This is to protect the original creator’s rights.What Happens if You Violate Copyright?
Copying or using the plans without permission breaks copyright laws and could lead to penalties. If you’re interested in building multiple houses, contact us to discuss options.
Refund and Return Policy:
Plans Can’t Be Returned or Refunded:
Once your order is processed, the plans are yours. Because they’re easy to copy, we can’t offer refunds. Please double-check that you’re ordering the correct design before purchasing.
