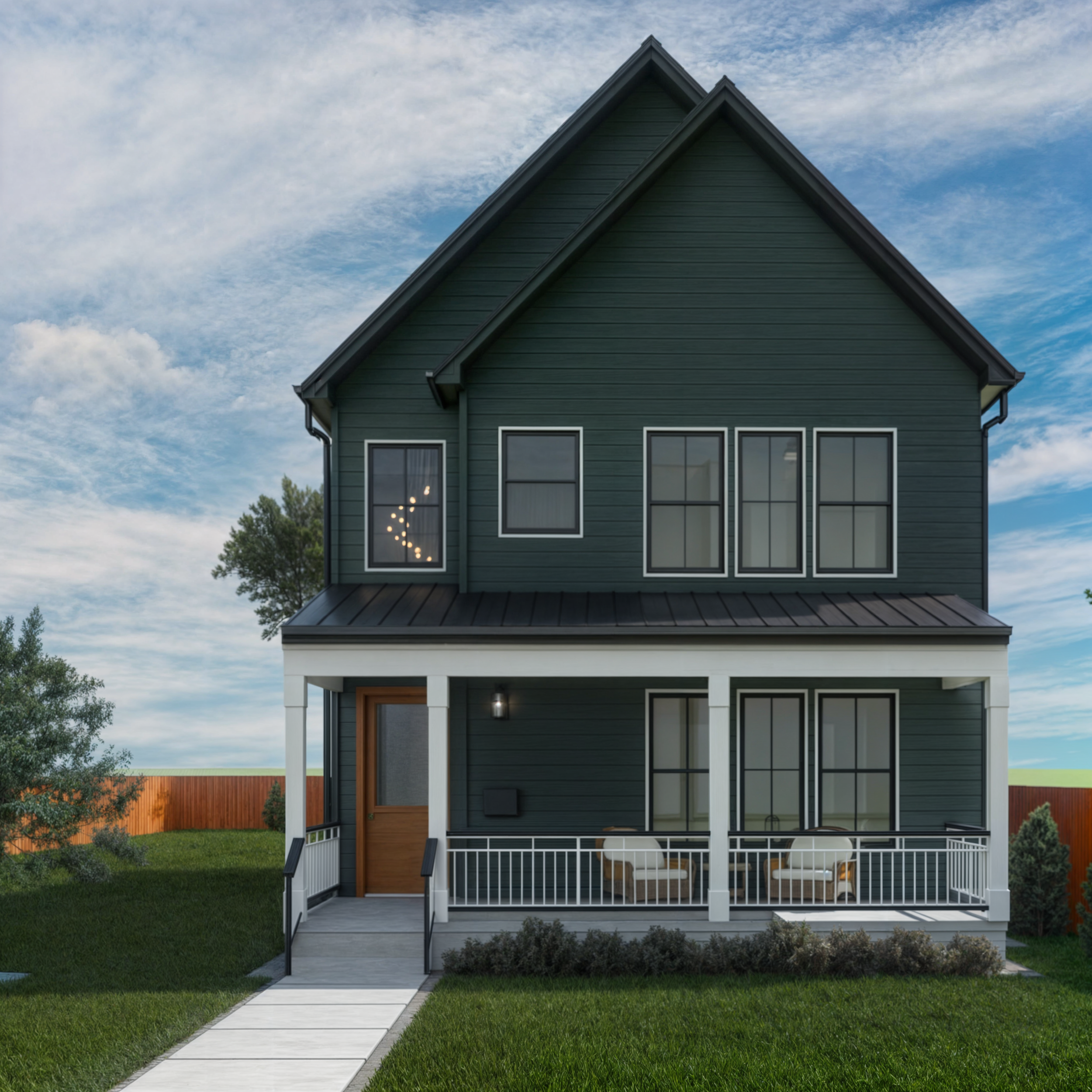
WE DESIGN YOUR HOME OR RESIDENTIAL BUILDING, AND CREATE THE PLANS TO OBTAIN CONSTRUCTION PERMITS IN INDIANA
OUR
SERVICES:
WHAT MAKES US DIFFERENT?
DESIGNED FOR EFFICIENCY
Our floor plans are functional, so you won’t waste an inch of space or money on poorly designed layouts or structures, while still maintaining the aesthetic appeal of your building.
BUILDABLE
MAXIMIZING VALUE
We design with investors, builders, and homeowners, balancing cost-efficiency, beauty, and functionality of spaces to create homes that are both beautiful and profitable.
We design with construction in mind; no overly complex or structurally problematic layouts. Our plans are practical, efficient, and ready to build without running into code issues during construction.
TIMELESS
CODE & PERMIT READY
Every design meets zoning and building code requirements to streamline approvals and avoid costly delays.
COMPLETE GUIDANCE
OUR
TOOLS:
WE CREATE YOUR HOME IN A 3D MODEL SO YOU CAN SEE YOUR PROJECT BEFORE IS BUILT. THIS ALSO HELPS TO CATCH AND SOLVE POTENTIAL ISSUES EARLY, SAVING YOU TIME AND MONEY DURING CONSTRUCTION
TESTIMONIALS:
CONTACT US:
Enrique Martinez / Owner









