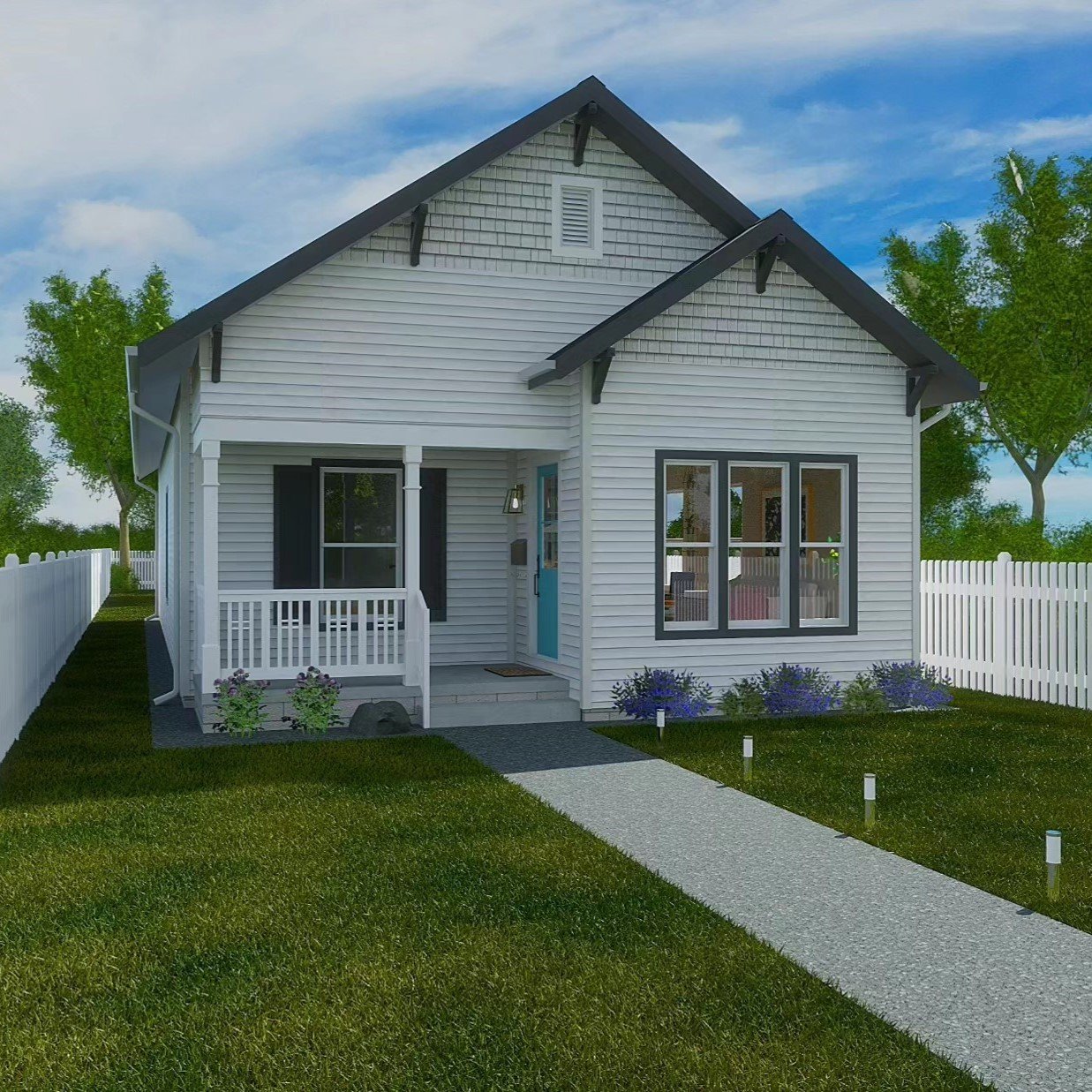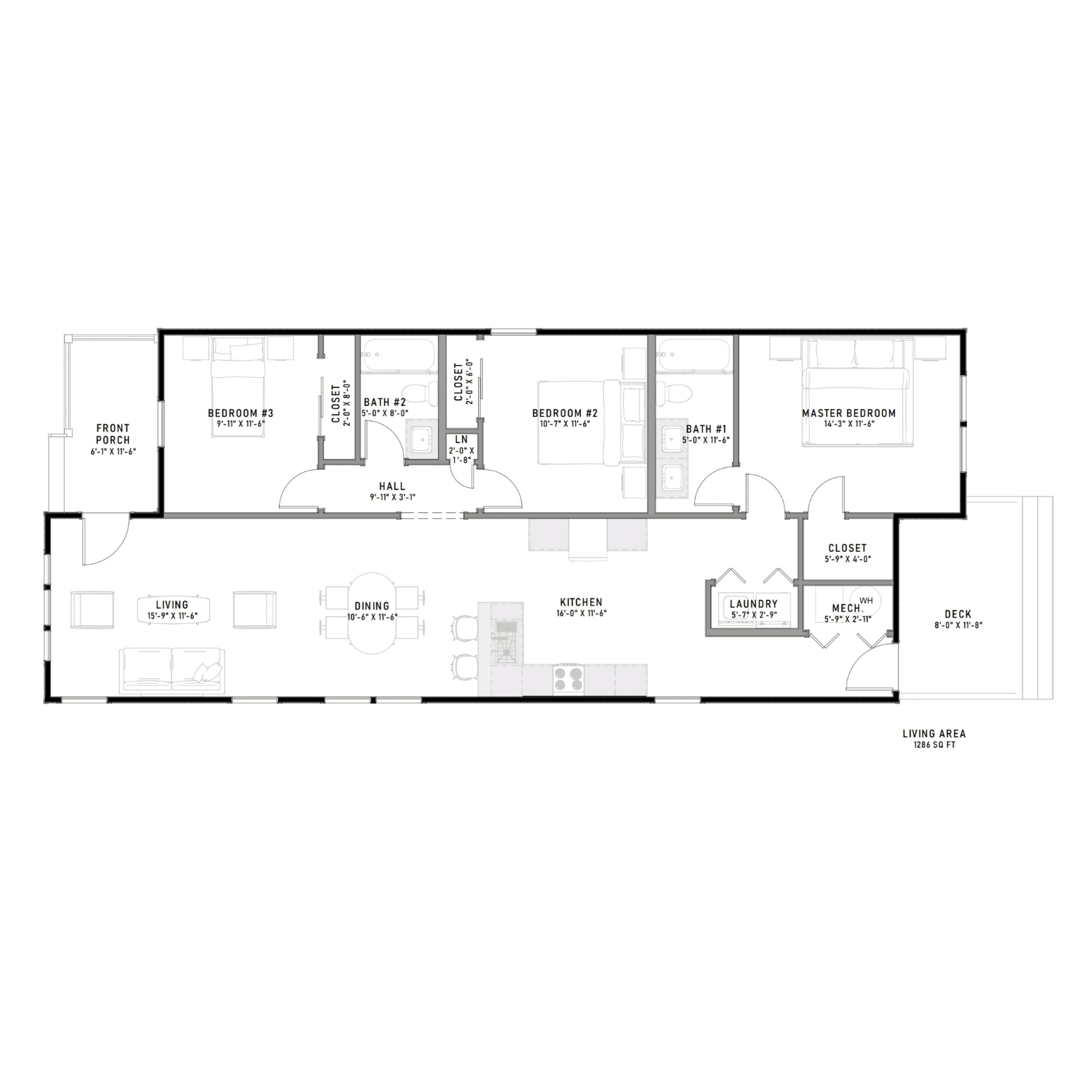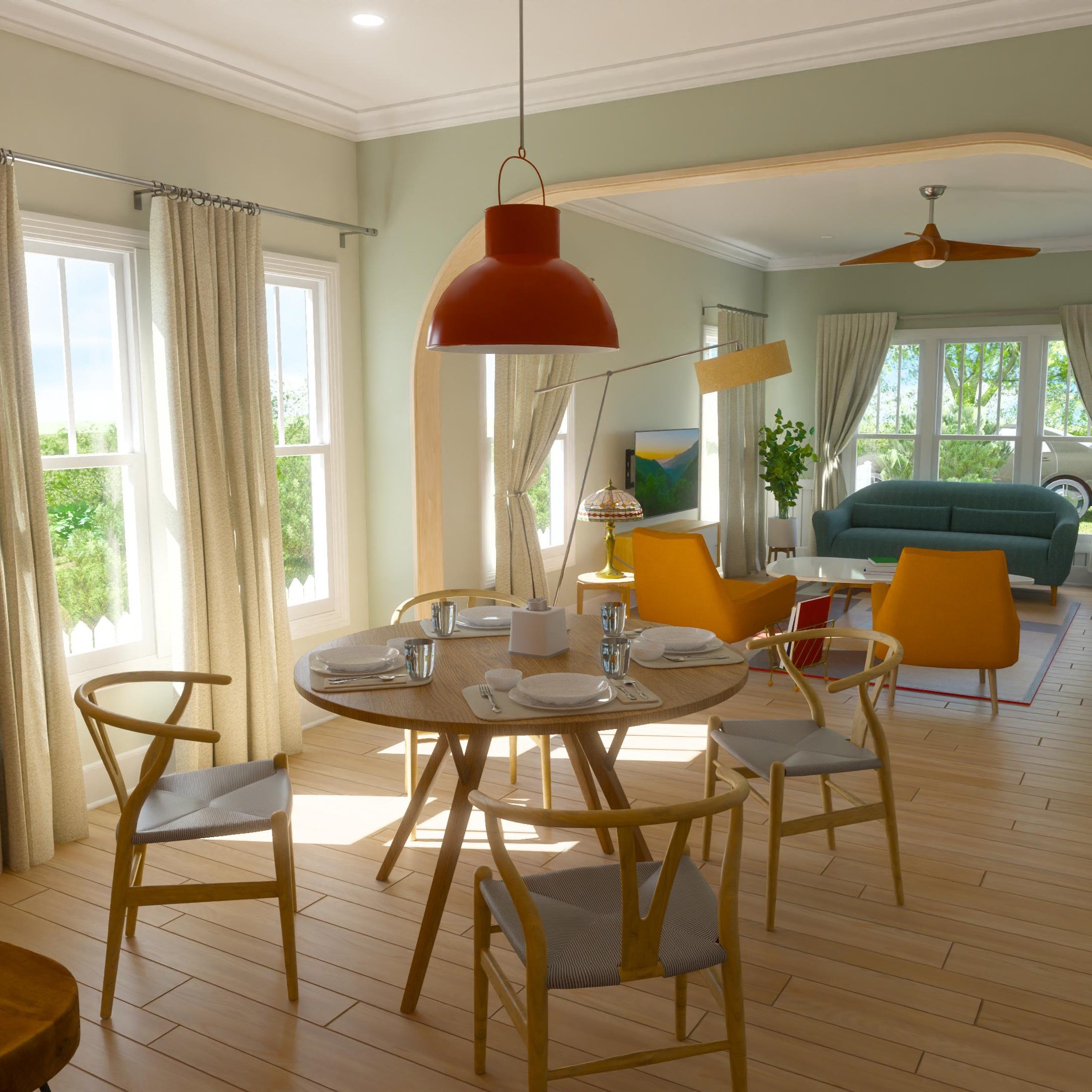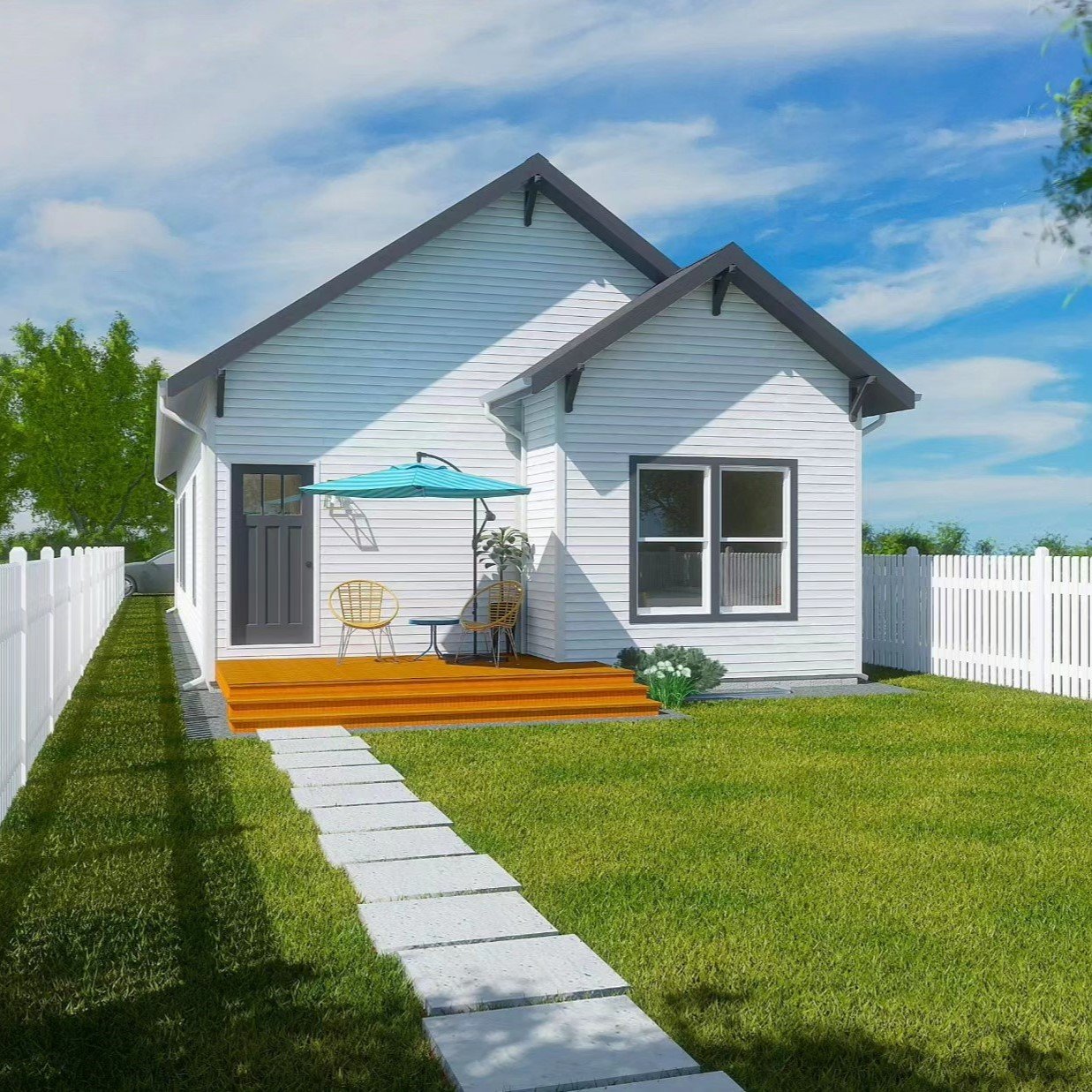We care about affordable housing and believe everyone deserves the opportunity to own a home—a place where they can truly live as they wish. Homeownership means decorating freely without worrying about patching up walls before moving out, planting trees without the fear of losing the time and money invested, and having the peace of mind that, as we age or face health challenges, we won’t struggle with monthly rent payments.
Beyond personal benefits, homeownership also has a positive impact on communities, fostering stability, economic growth, and a stronger sense of belonging.
At Indy Blueprints and Permits, we specialize in creating livable spaces in small square footage by optimizing every inch. We minimize unnecessary hallways and design layouts with purpose, using hallways only to create privacy—separating private areas like bedrooms and bathrooms from shared spaces such as living and dining rooms.
At the same time, we design homes with attractive and timeless exteriors. While they may not feature intricate craftsmanship, they provide the perfect canvas for homeowners who want to personalize their space, adding character to their home, neighborhood, and city.
Here are some of the designs we have created for you:
HOME DESIGN #24-1759-21:
1286 SF LIVING SPACE - 3 BEDROOMS - 2 BATH
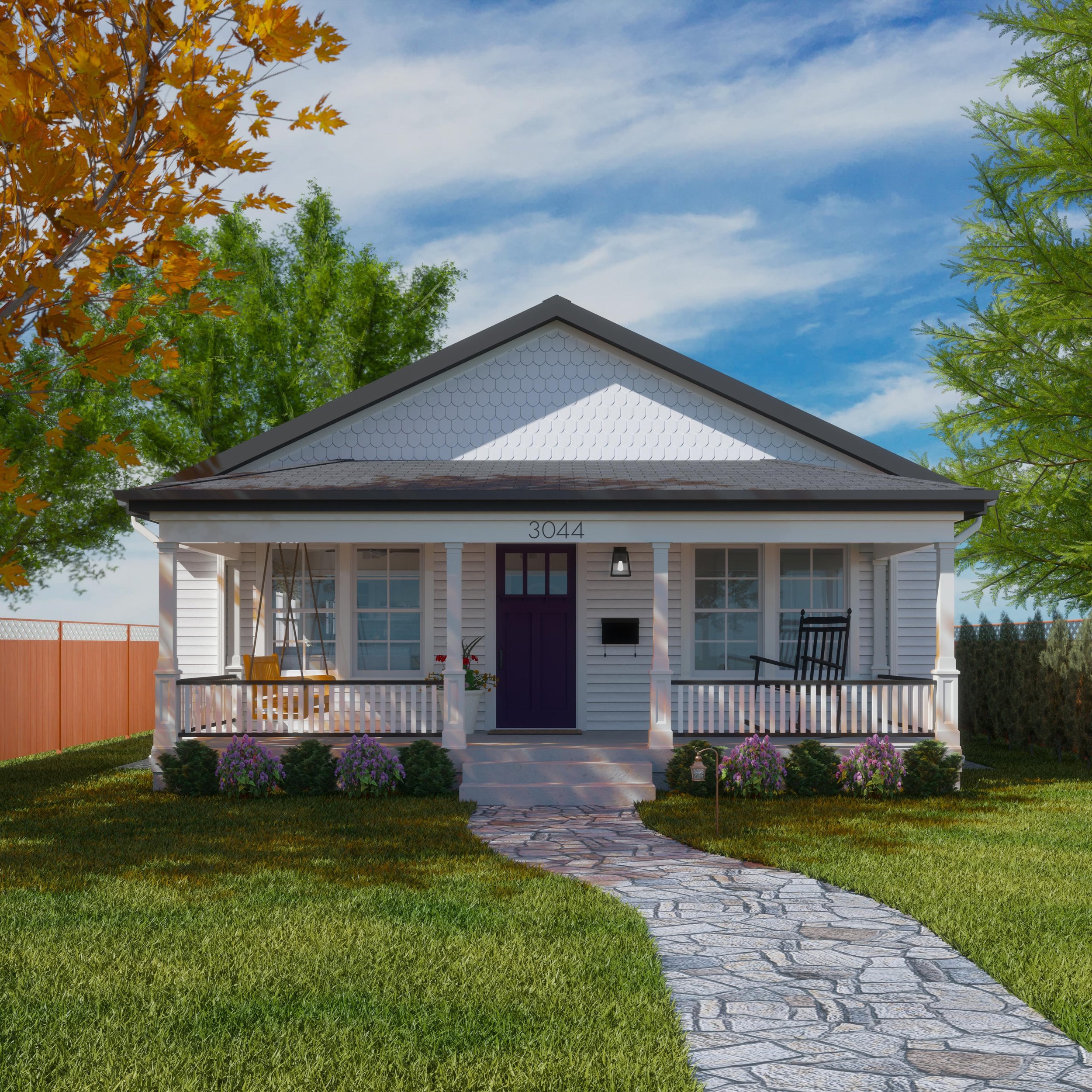
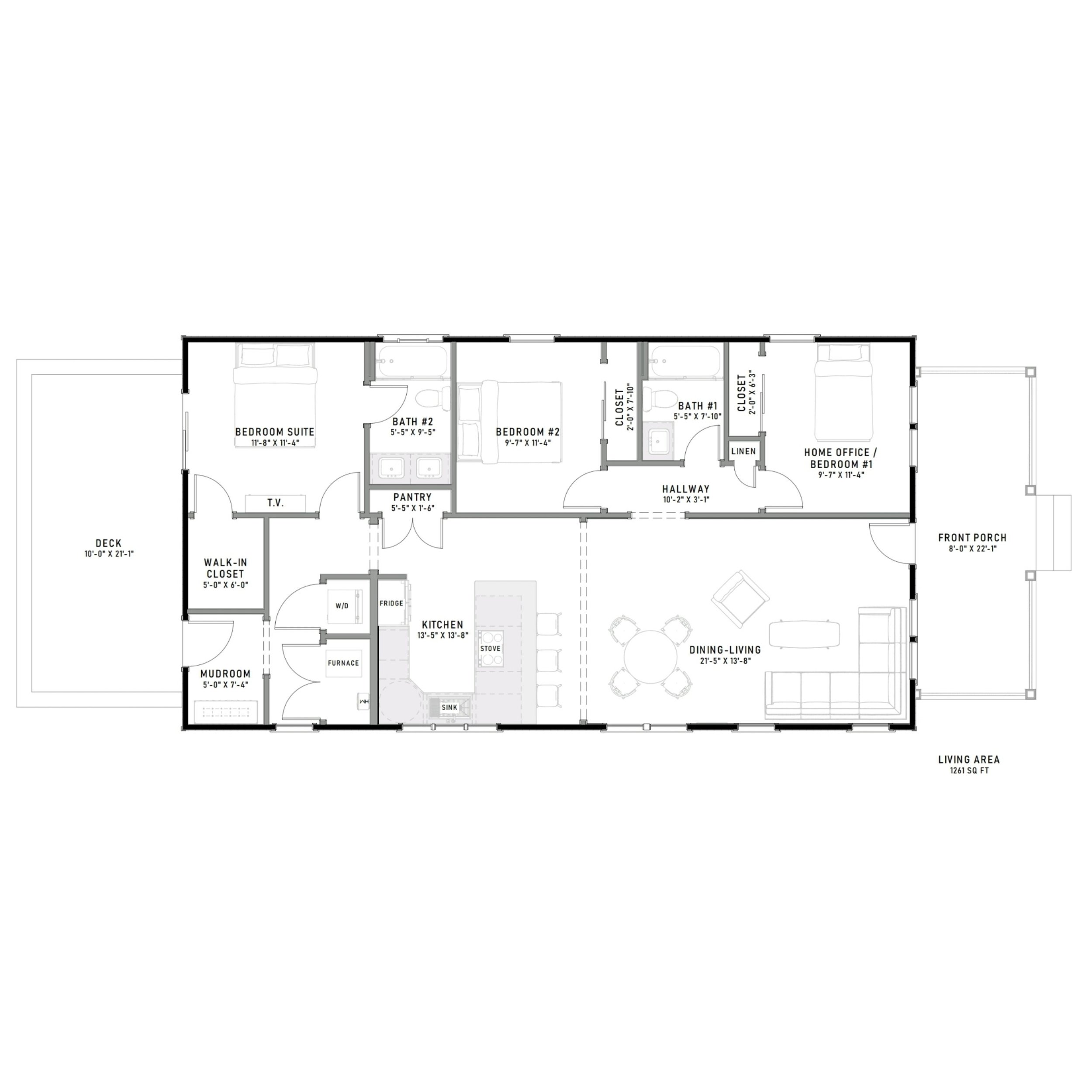
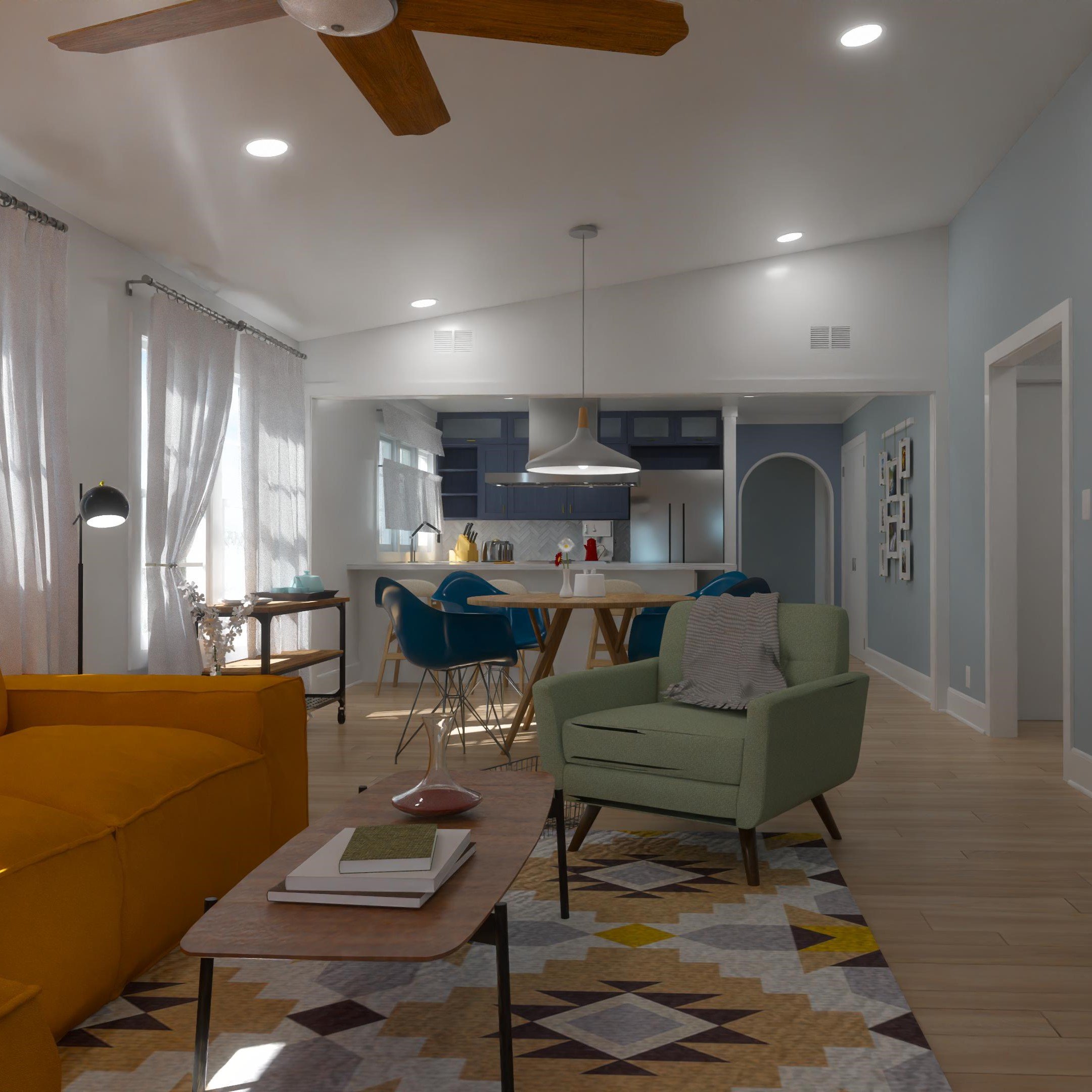
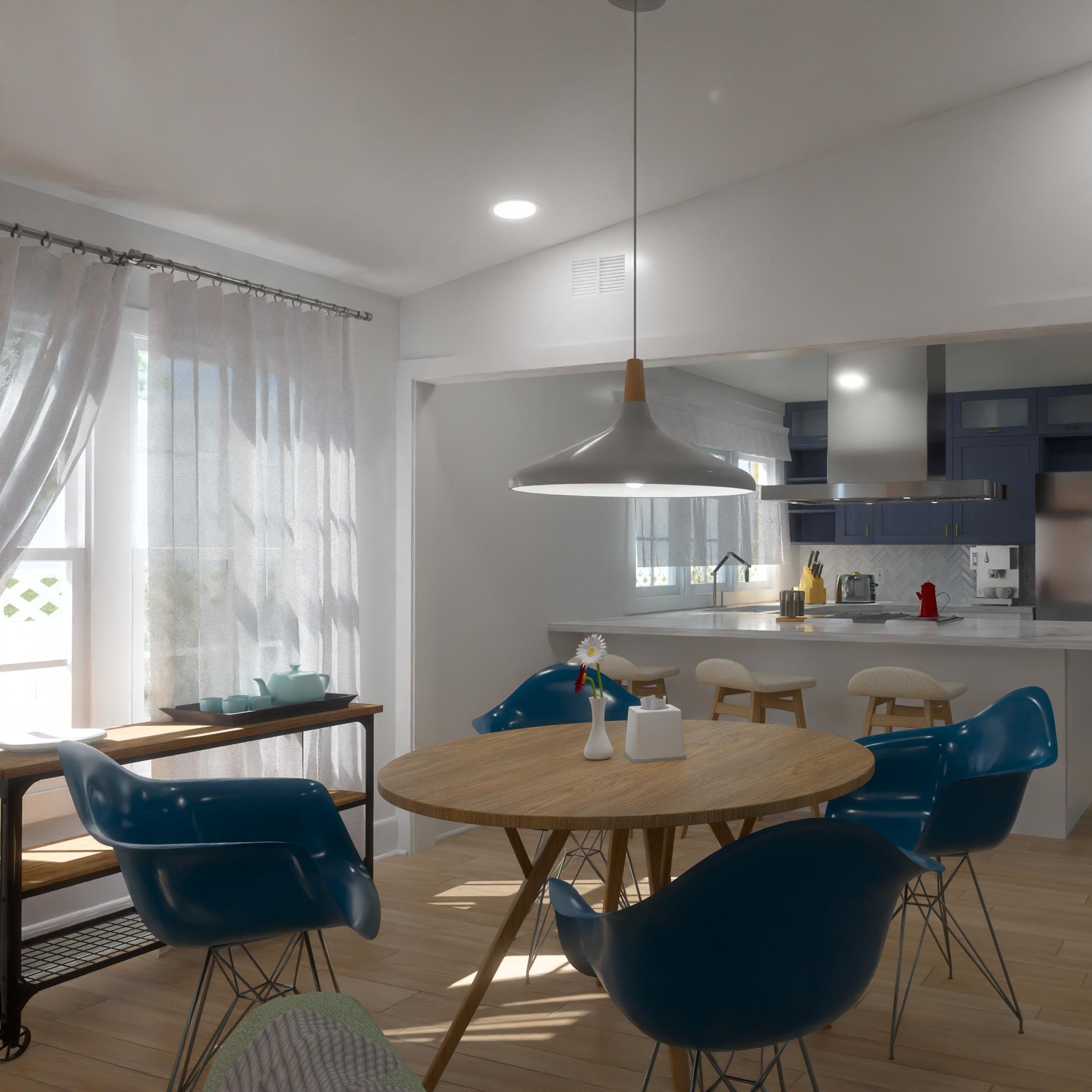
HOME DESIGN #26-3044-24:
1261 SF LIVING SPACE - 3 BEDROOMS - 2 BATH


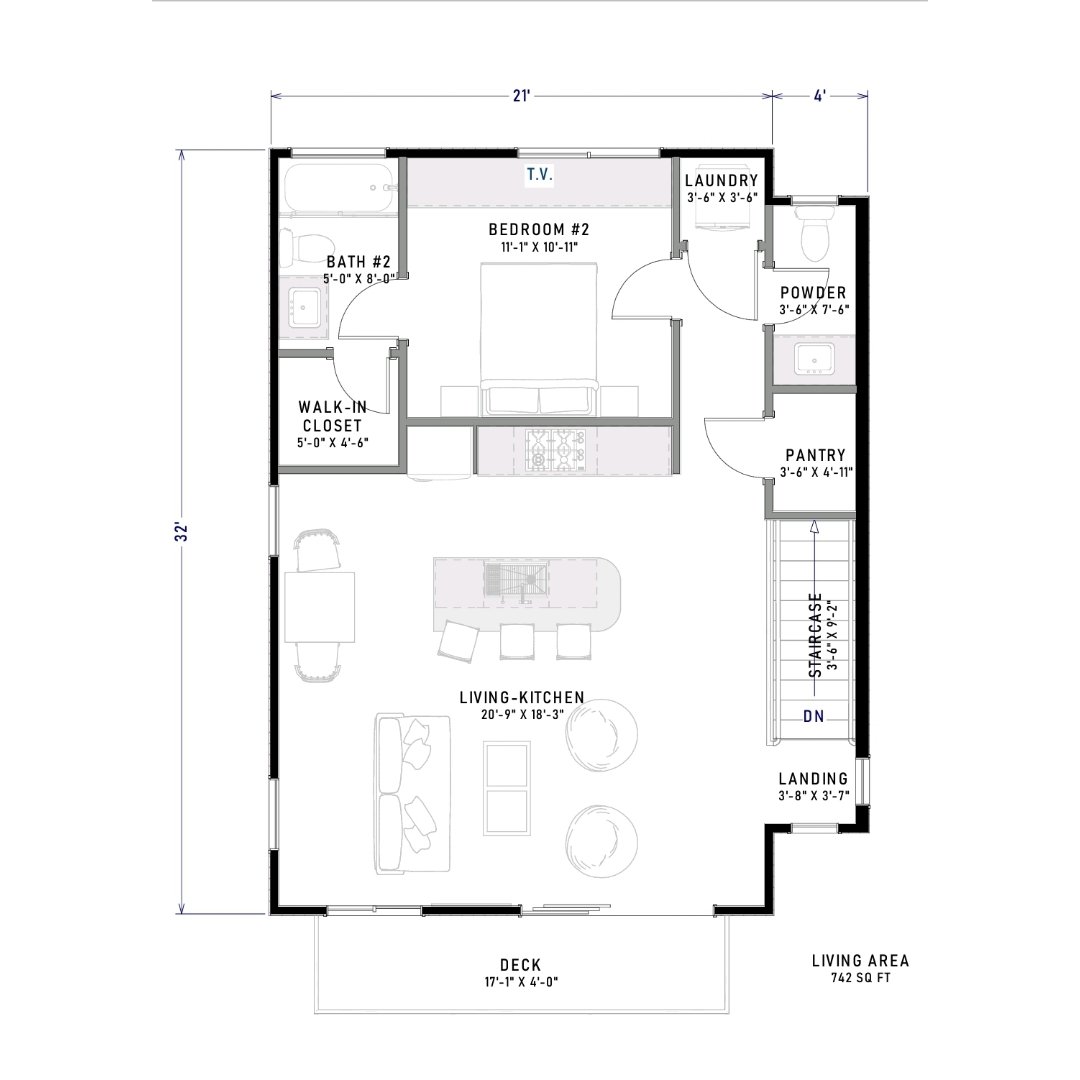
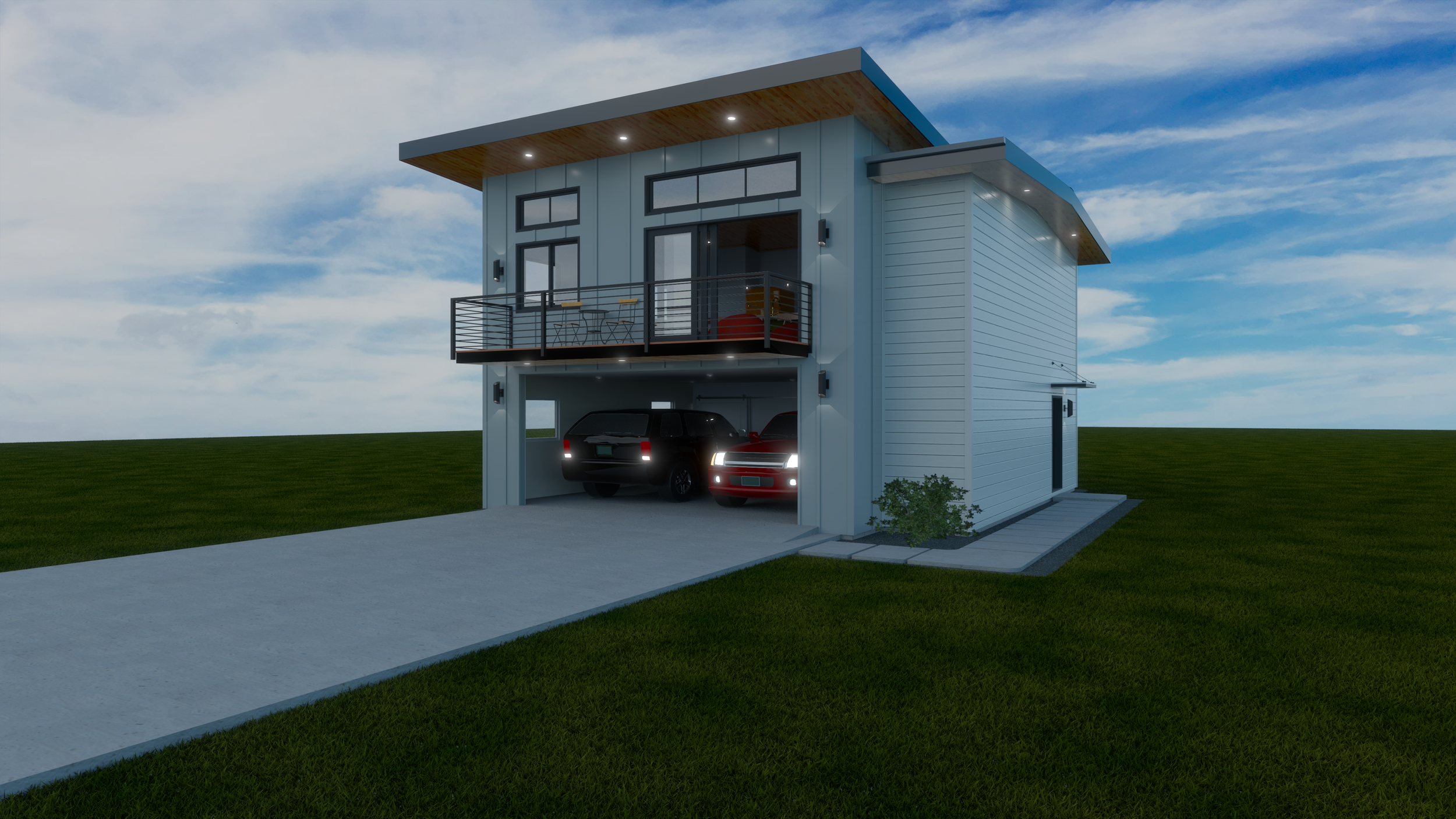


HOME DESIGN #25-DAVE-24:
1099 SF LIVING SPACE - 2 BEDROOMS - 2.5 BATH + 2 Car Garage





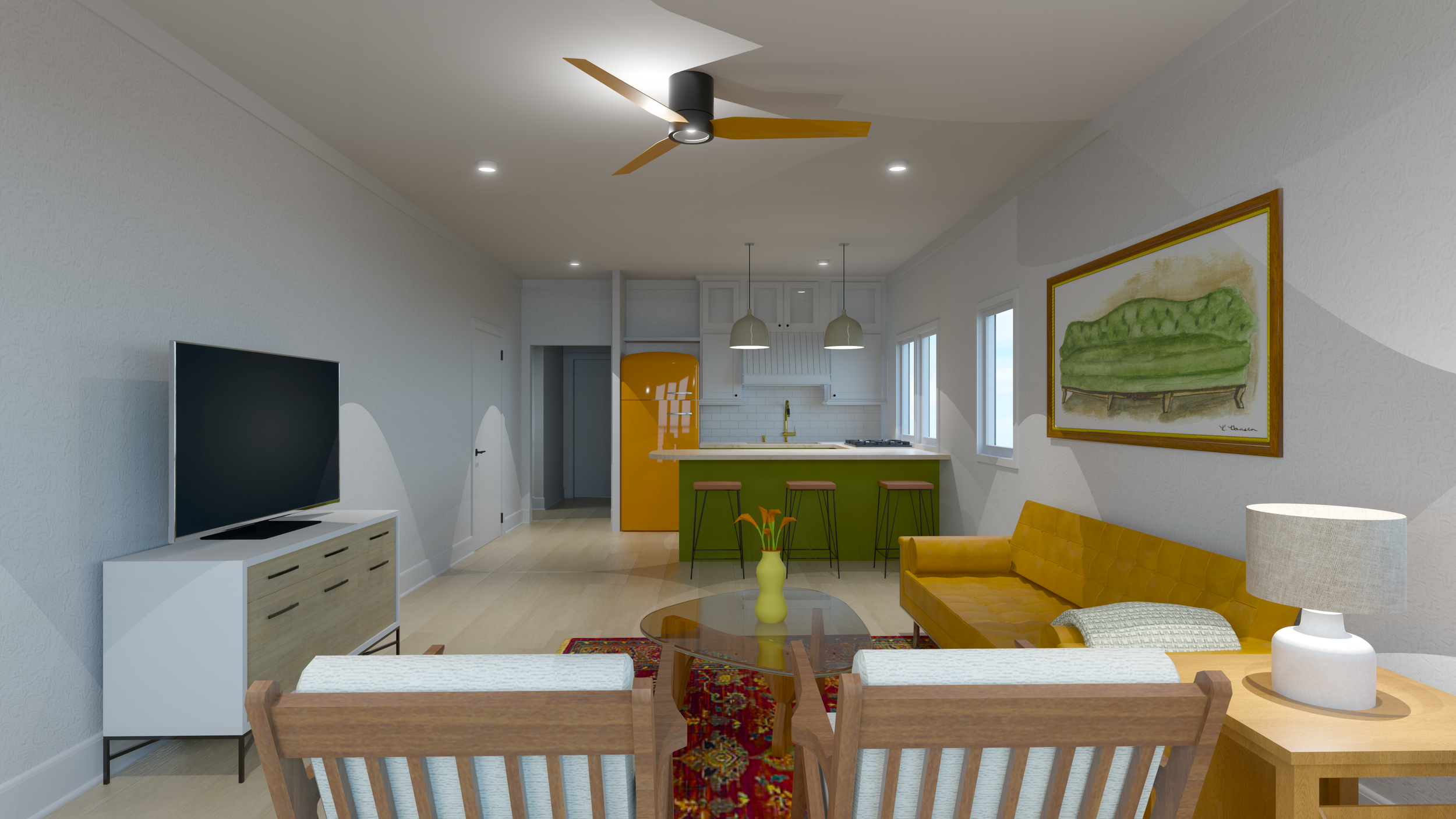
HOME DESIGN #18-DT-24:
1327 SF LIVING SPACE - 2 BEDROOMS - 2 BATH + 1 Car Garage
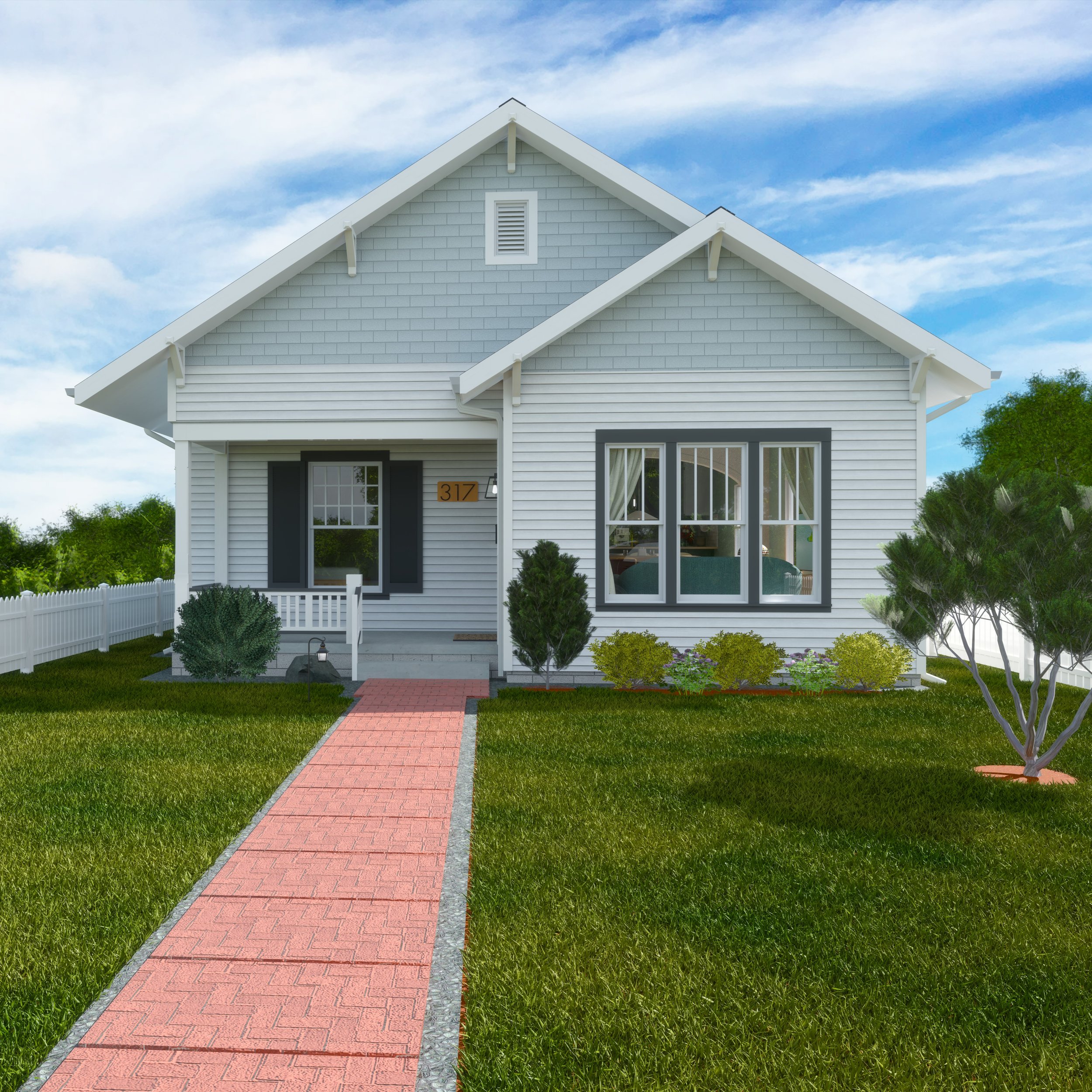

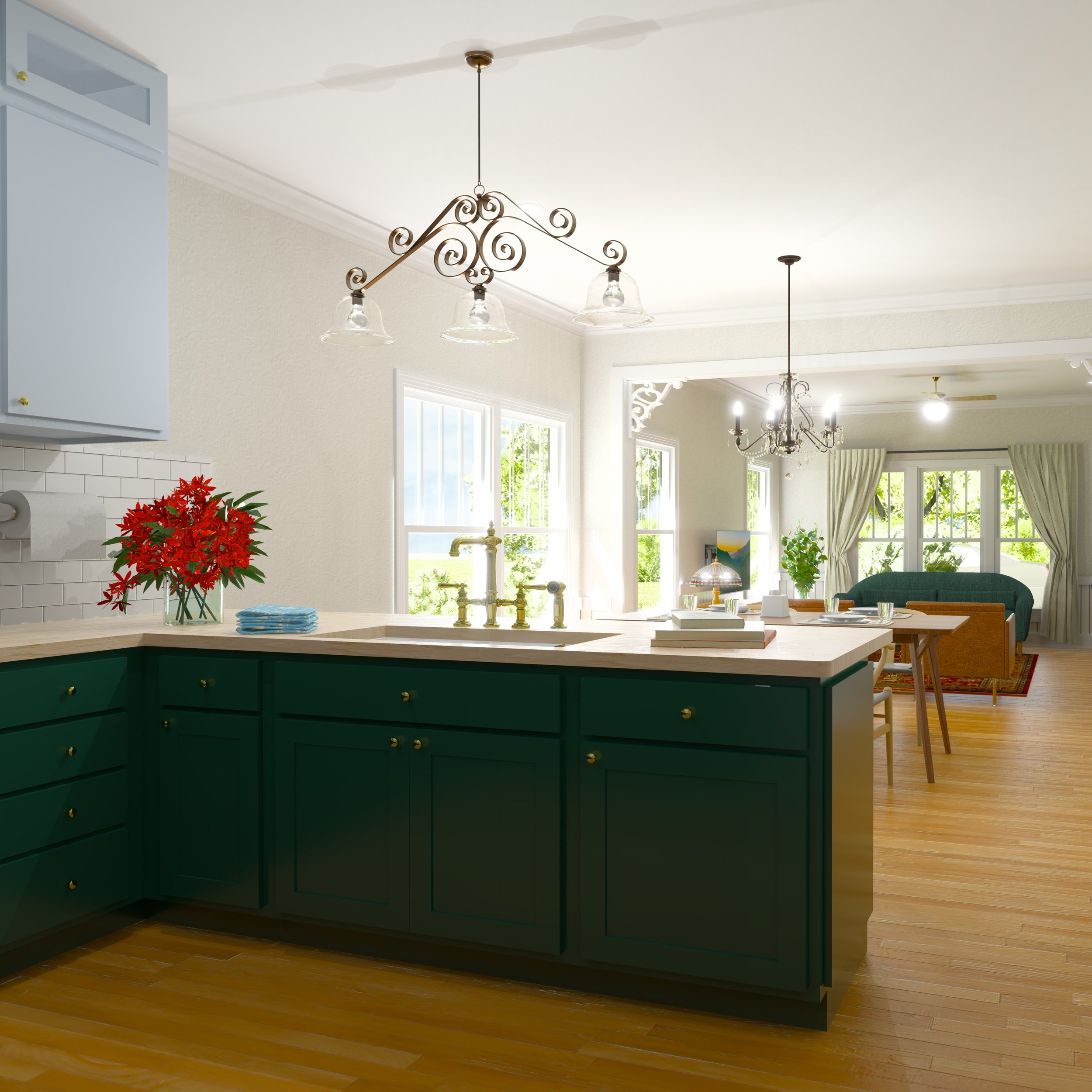

HOME DESIGN #26-IBP-24:
1393 SF LIVING SPACE - 3 BEDROOMS - 2 BATH
FOR PLANS PRICING,
CONTACT US AT:
admin@indybp.com
(317) 657-6672
735 Shelby St,
Indianapolis, IN 46204

